When traditional architecture is used, every house has a story to narrate about its occupants. The houses are designed by the occupants themselves and constructed by the masons. The architecture is true to local weather conditions, caters to the residents’ everyday activities, their occupations, hobbies and taste in local art. The modern utilitarian buildings are a poor compromise to the rich characters of age-old buildings. This is the narrative that rings true throughout Hasta Shilpa Heritage Village, a museum precinct where the buildings themselves are the exhibits. The museum is at Manipal near Udupi, Karnataka.
The vision of one man
Vijayanath Shenoy, the founder of Hasta Shilpa Heritage Village was no architect. Nor was he a historian or an artist. He was just a typical bank employee. He was posted to Syndicate Bank at Udupi. This transfer made him move from his traditional home to a modern concrete one. But the modern building suffered excessive heat buildup without an air conditioner. This was not what Shenoy wanted. This made him take notice of traditional homes that were abandoned due to lack of funds for maintenance. He also noticed that families were growing smaller, leaving the traditional homes behind and moving into modern box-shaped concrete homes.
Any architectural form should reflect and take into consideration the following factors: regional climate, availability of materials nearby, skill of native artisans, aspirations of people who live there, and the local culture.
– Vijayanath Shenoy
Shenoy took it upon himself to procure the materials from abandoned or soon-to-be-abandoned traditional homes and use them to reconstruct a home for himself. Thus, his first traditional home building project was his own. For this home, he purchased wooden pillars that were sold as scrap. He employed local artisans to rebuild the glory. HIs traditional and regal-looking house attracted so much attention from tourists, that he decided to expand his work to what is now a 7-acre campus hosting 28 reconstructed traditional structures from around Karnataka.
His labour of love continued for many years with his own family funds. Over time, his work became popular. He was granted funds from many European governments and also received private contributions. The current land on which the museum is located was allotted by the Karnataka state government.
Architecture reflects heritage in the rawest of forms. Our ancestors have created a legacy of culturally-profuse structures using conceptualised thought, ingenious technology and skill, which needs to be preserved.
Unlike typical museums where exhibits are enclosed in glass cases, Mr.Shenoy wanted the Indian culture to be touched, felt and experienced. Architecture is the most powerful visual symbol of our heritage, even more than dance, song and art, as we are constantly exposed to it in our everyday life.
We have seen the artist, now let us look at the art legacy created by this man.
What is Hasta Shilpa Heritage Village?
The word ‘Hasta’ means hand, while ‘Shilpa’ means craft. These words come from Sanskrit and all the languages which originated from it or were influenced by it, such as Kannada. The name refers to the painstaking reconstruction conducted by Mr.Shenoy’s team, literally brick by brick, pillar by pillar and artefact by artefact. The current tour guides are equally passionate about the work and their passion and knowledge make the guided tour a wonderful experience.
Hasta Shilpa Heritage Museum is broadly classified into two walking tours – the southern stroll and the northern trail. We visited the southern stroll. The other trail was under maintenance during our visit in September 2017.
Here are some structures to enjoy at the southern trail of the museum.
Kukanoor palace (Kamal Mahal)
This is the palace of the administrative head of the Vijayanagara Dynasty. The home has been designed in such a way that there is a large waiting area for people to wait for their turn to meet the administrative head. Next in the path is the core, but slightly smaller office area where the head was seated in a beautiful and ornamental teak wood swing. The waiting area is filled with Kalamkari and Pattachitra paintings, while the office has several Mysore paintings. The woodwork and paintings display the pomp and luxury of the heads. The structure of the house itself is optimal for an administrative office. The residential areas are kept to a bare minimum.
Mudhol Palace (circa 1816)
This is the residence of the Maratha rulers of Ghorpade region in Ghataprabha. The distinct open courtyard of the palace is surrounded by walls with Kshatriya artefacts of swords, weaponry, deer horns and buffalo heads. Small marble pedestals, short entrances, ornamental woodwork on doors and support structures on pillars and window panes are exquisitely finished. The ceilings are also ornamental with simple patterns made of natural pigments. An earthy colour is used as the dominant tone both inside and outside the structure. Closed wooden palanquins used by royal women and open palanquins used by royal men are also displayed.
Deccan Nawabi Palace
The Nawab Palace is a display of opulence with distinct elements from across countries. The Mahal was originally located 60 km from Humnabad and was owned by Barid Shahi Nawab. The ground floor of the palace is a large performance gallery. Surrounding the gallery is the seating area. The first floor has balconies with veils, meant to be the place for women to watch performances in the gallery. Mughal style arches with marble work can be seen in the sides of the corridor. There are also several artefacts such as the daggers, the horns of the hunted animals, and glass cases with china clayware. The Nawab spared no expense for his Mahal. The tiles were imported from Germany and the glass from Belgium. The cast-iron staircase was specially made in Birmingham. The chandeliers were imported Austria and the perfume and attar from Middle east. The lighting gives the palace quite a striking appearance in fading light rather than the day.
Mangalorean Catholic House
This is a very aspirational house where it is apparent that the residents look up to and try to imitate the Portuguese colonisers. The architecture has a heavy influence from European architecture with symbolic pillars with arches, use of glass windows, tall ceilings and a predominantly white looking building resembling a church. The roof is traditional, thus adapting to the heavy rain (2000 – 2500 mm per year) of Mangalore monsoon. The centre-piece of the house is an altar with Christ. The dining room has a fresco of the last supper. The Holy Cross is generously used throughout the house. The western aspirations are pronounced in hobbies too. The hobby room has props such as a guitar, a murphy radio, an old camera and a dedicated place for processing the photo films.
Harihara Temple
This temple, originally constructed in 1216, is a great example of cultural similarities between Kerala and southern Karnataka. Tuluva Nadu (Tulu speaking areas like Udupi, Mangalore, Subrahmanya, Puttur and Ullal) and Coorg are very close to Kerala and show practices from across the border. The ceiling and the walls remind us of the structure followed by Kerala Hindu temples with sloping roofs to ensure quick drainage of water. The courtyards are airy with plenty of room to sit around them. This temple originally was found in disrepair due to rainwater seepage and lack of maintenance at Somawarapete in Coorg. It’s hard to believe that this structure is 800 years old.
A video of Hasta Shilpa Heritage Village
Conclusion
Mr Shenoy’s aspiration to take us back to the glory of the past left a deep impact on us. Construction of and living in such a house still seems a far-fetched dream. But at least we have a new-found respect for those who live in heritage-worthy structures within modern cities that have plenty of history, e.g. Mumbai’s Khotachi Wadi and Chennai’s Mylapore. These people continue to be not lured by generous offers from the real estate builders. They keep homes functional and preserve them for posterity.
Further reading
- Official website: Hasta Shilpa Heritage Village, Manipal
- India 360 blog post: 8 unique museums in India

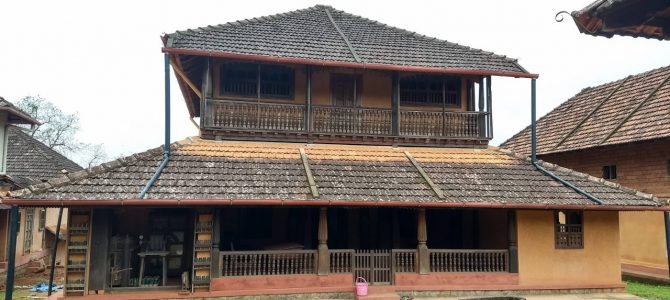

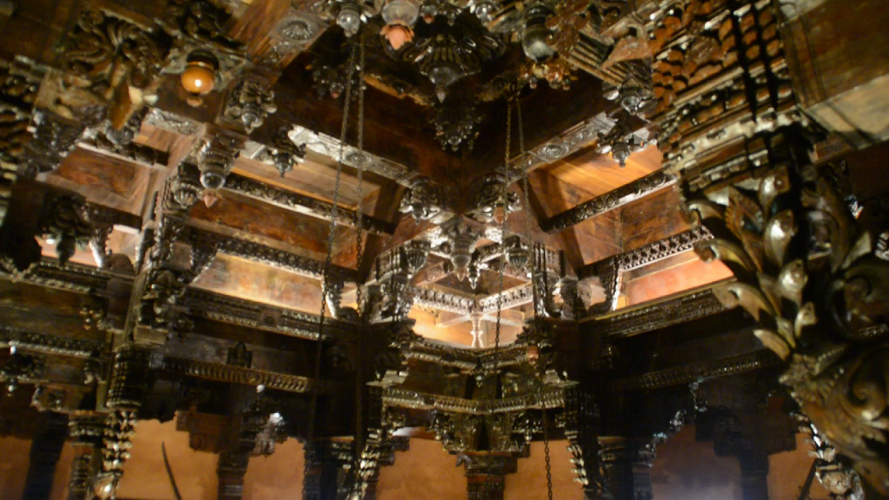
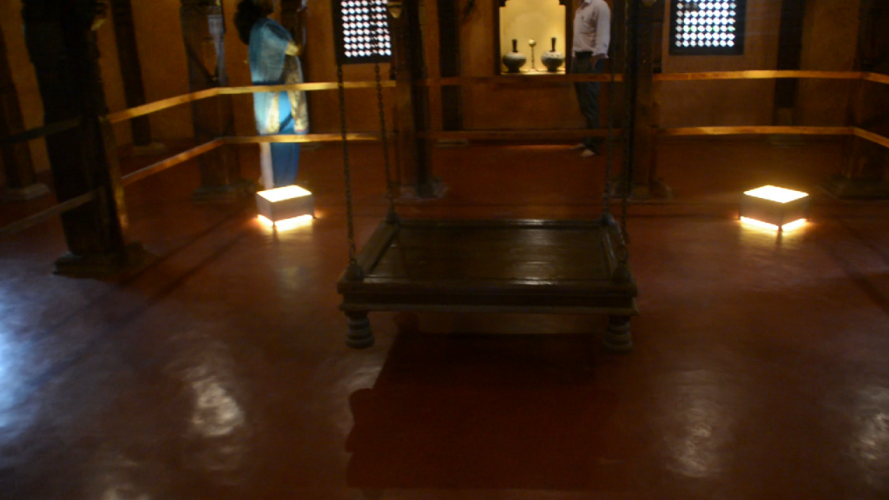
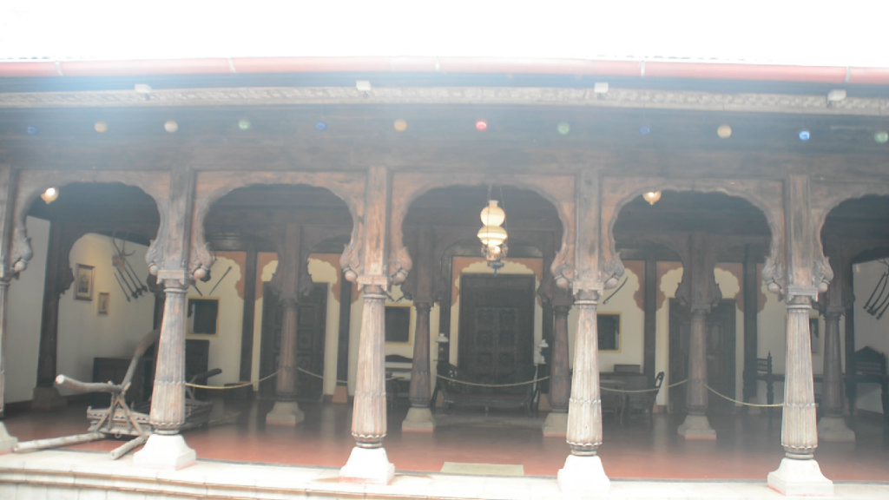
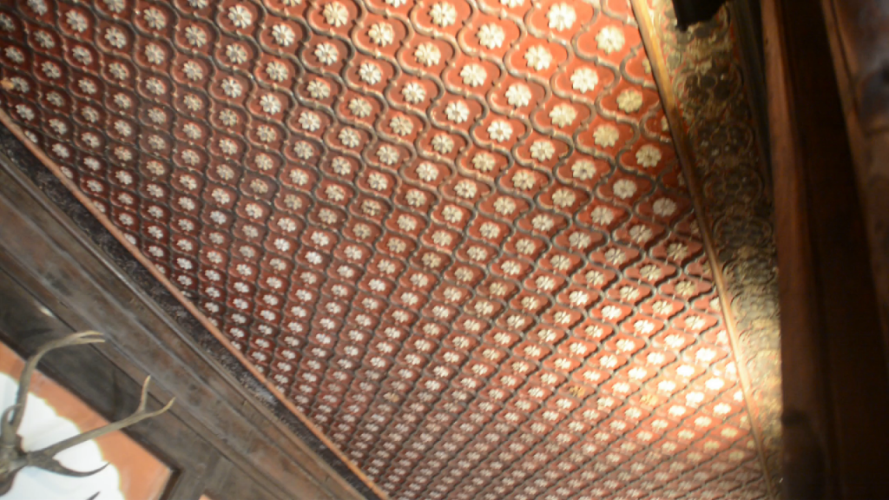
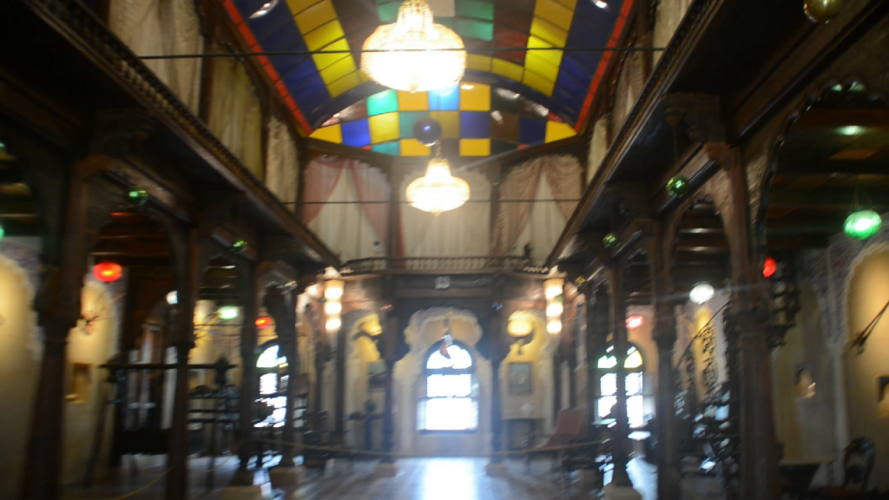
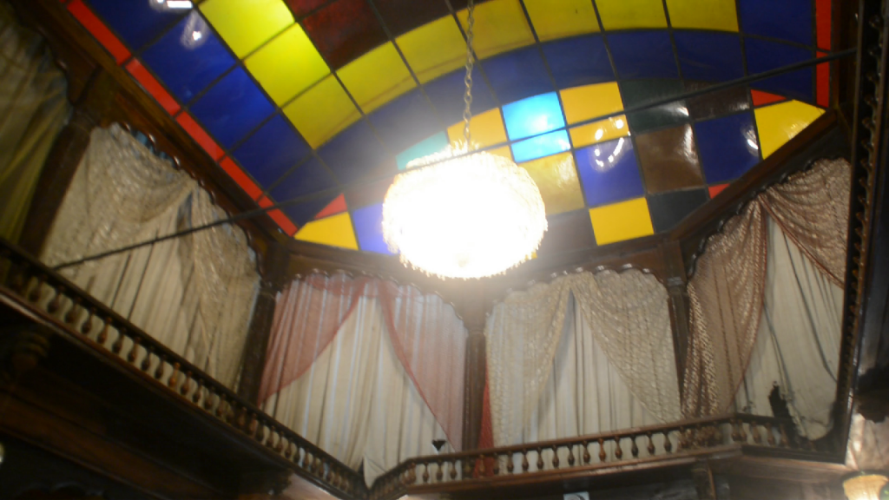
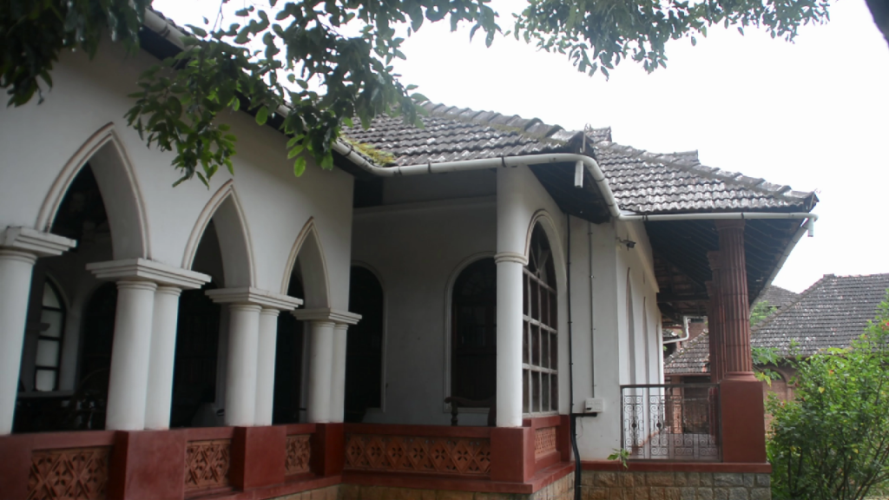
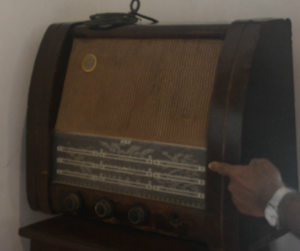
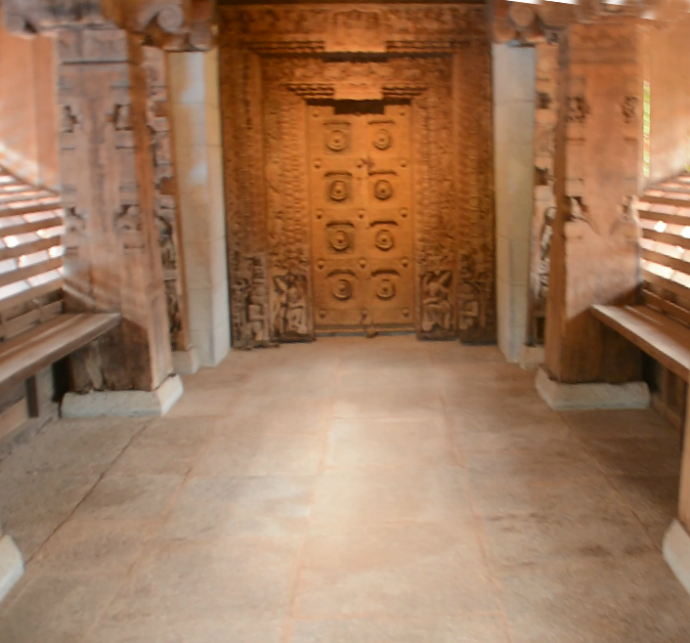
Pingback: 10 unique museums in India | India 360